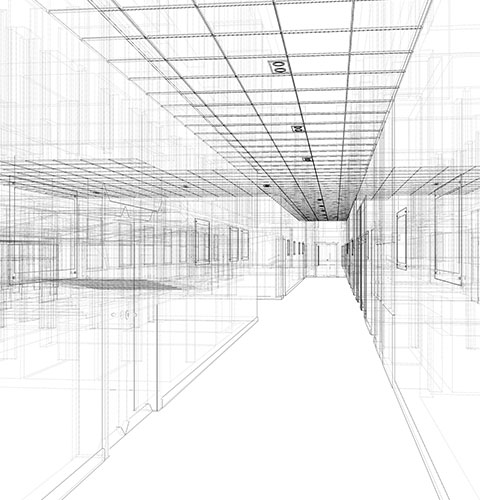Schematic Design
Schematic design is a part of the preliminary planning process that takes place after the programming phase of work. During this phase planning options for both interior and exterior spaces are developed and revised with client input. As well, the visual appearance of the building and landscape is developed in concert with interior planning and site planning.
The resultant preliminary design is the first opportunity for a client to see their vision translated into a tangible building or landscape design. Schematic design allows you to see how a vision has been interpreted and provides an opportunity to reassess the cost of the project given the dimensions and complexity of the structure. It allows you to make changes to a design before moving on to the next step.




